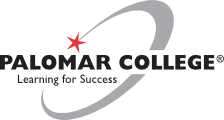
Course Outline
DT 110 - Technical Drafting I with AutoCAD
Fall Semester 2016
Basic Course Information
Courses numbered 1 - 49 are remedial or college preparatory courses which do not apply toward an A. A. Degree and are not intended for transfer. Courses numbered 50-99 apply toward an AA Degree, but are not intended for transfer. Courses numbered 100 and higher apply toward an AA Degree and/or are intended for transfer to a four-year college or university.
D - Credit - Degree Applicable
DT
Technical Drafting I with AutoCAD
Units and Hours
3
3
Grade/Pass/No Pass
| Hour Type | Units | Weekly Hours | Semester Hours x 16 Weeks | Semester Hours x 18 Weeks |
|---|---|---|---|---|
| Lecture Category - | 1.50 | 1.50 | x 16 Weeks - 24.00 | x 18 Weeks - 27.00 |
| Lab Category - | 1.50 | 4.50 | x 16 Weeks - 72.00 | x 18 Weeks - 81.00 |
| Subtotal - | 6.00 | x 16 Weeks - 96.00 | x 18 Weeks - 108.00 | |
| Out of Class Hour - | 3.00 | x 16 Weeks - 48.00 | x 18 Weeks - 54.00 | |
| Totals - | 9.00 | x 16 Weeks - 144.00 | x 18 Weeks - 162.00 |
| Hour Type | Units | Weekly Hours | Semester Hours x 16 Weeks | Semester Hours x 18 Weeks |
|---|---|---|---|---|
| Lecture Category - | 1.50 | 1.50 | x 16 Weeks - 24.00 | x 18 Weeks - 27.00 |
| Lab Category - | 1.50 | 4.50 | x 16 Weeks - 72.00 | x 18 Weeks - 81.00 |
| Subtotal - | 6.00 | x 16 Weeks - 96.00 | x 18 Weeks - 108.00 | |
| Out of Class Hour - | 3.00 | x 16 Weeks - 48.00 | x 18 Weeks - 54.00 | |
| Totals - | 9.00 | x 16 Weeks - 144.00 | x 18 Weeks - 162.00 |
Requisites
To satisfy a prerequisite, the student must have earned a letter grade of A, B, C or P(Pass) in the prerequisite course, unless otherwise stated.
Prerequisite: (Completion of, or concurrent enrollment in): DT 101
Catalog Description
Fundamentals of drafting including lettering, sketching, geometric constructions, orthographic projections, basic dimensioning, sectional views and auxiliary views. Drafting will be performed on the computer using AutoCAD, SolidWORKS, and Creo software.
Student Learning Outcomes
Outcome
70% of the students will be able to understand 2D plane geometry and apply it to the design and lay out of drawings using AutoCAD
At the completion of this course at least 70% of the students will be able to use basic drafting techniques using the latest software.
Specific Course Objectives
Objective
Upon successful completion of the course, the student will be able to:
- Identify and apply correct techniques in lettering and lines;
- Apply plane geometry in current drafting use and demonstrate plane geometry constructions;
- Identify and demonstrate graphic drawing symbols, formats and media commonly used in technical drawings;
- Develop detailed drawings of a variety of technical parts using Third angle multi-view orthographic projection, Auxiliary Views and Sectional views;
- Apply correct dimensioning and tolerancing techniques to a variety of technical drawings.
Methods of Instruction
Methods of Instruction may include, but are not limited to, the following:
Demonstration
Lab
Lecture
Observation
Content in Terms of Specific Body of Knowledge
- Lettering
- Standardization (ANSI)
- AutoCAD Fonts
- Technique
- Hand lettering
- Computer lettering
- Sketching Techniques
- Tools and Paper
- Straight and Curved Line Skills
- Proportion v. Scale
- Line Symbols
- Standardization
- Representation
- Application
- Instruments and Their Use
- Drafting Station Set-up
- Computers and software
- Conventional drafting
- Scales
- Architects
- Engineers
- Mechanical drafts
- Metric
- Plotting to scale
- Templates
- Instruments and Sets
- Compasses
- Trammel Points
- Drafting Station Set-up
- Plane Geometry
- Geometric Nomenclature
- Basic Constructions
- Tangent Constructions
- Polygon
- More Complex
- Orthographic Multi-View Drawing
- First and Third Angle Projection
- Projection planes
- View development on planes
- View alignment
- Object Visulation
- Normal lines and surface analysis
- Inclined lines and surface analysis
- Oblique/skew line and surface analysis
- First and Third Angle Projection
- Sectional Views
- Full and Half Sections
- Revolved and Removed Sections
- Offset Sections
- Broken-out Sections
- Ribs and Spokes in Sectional View Drafting
- Auxiliary Views
- Primary Auxiliary Views
- True size and shape of a plane
- Angle between planes
- True length of a line
- Point view of a line
- Introduction to Secondary Auxiliary Views
- Primary Auxiliary Views
- Basic Dimensioning And Tolerancing
- General Terms and Principles
- Technique
Textbooks/Resources
Textbook
Giesecke, F. E
Engineering Graphics
15
New Jersey
Prentice Hall Inc.
2014
Assignments
Drawing assignments
ANSI Drafting Manual Y14. California: Globe, 2014.
Lecture, log procedural analysis of drawing layouts, procedural analysis of plane geometry problem solving and the definition of terms are required which should consist of not less than five pages.
Demonstration of technical drafting skills is more appropriate.
Evalutate 3 dimensional objects and document the objects with correct drafting practices for manufacturing
Library and outside research for technical drawing problem solving.
Text reading and review of class notes.
Methods of Assessment
Evaluation Method
- Class Work
- Exams/Tests
- Homework
- Lab Activities
- Portfolios
- Skills Test
Open Entry/Open Exit
- Not Open Entry/Open Exit
Repeatability
No
Contact Person
Lutz, Dennis C.